The Development of the Bastion of Provence, Floriana Lines
by Stephen C. Spiteri
 The
design and construction of the Floriana fortifications, one of the most
extensive and complex works of military architecture carried out by the
Hospitaller Knights in the Maltese islands proved to be a
lengthy and drawn out affair - a situation borne, primarily, out of the
ambitious nature of the undertaking, coupled with a perennially inadequate
allocation of resources necessary for the completion of the task, and a
host of technical difficulties encountered in adapting the site to the
design solutions imposed by the conventions of the bastioned trace.
It was
particularly the latter, compounded further by a continual improvement in
the power of siege artillery, and a parallel development in the art of
military architecture, that was to witness a number of interventions aimed
at 'correcting' the perceived,
and frequently acknowledged, weaknesses inherent in Pietro Paolo Floriani's
original design. Nowhere was this process of
rectification and adaptation so evidently manifest than along the
Marsamxett side of the Floriana enceinte, particularly at the Bastion of
Provence and its adjoining ramparts.
The
design and construction of the Floriana fortifications, one of the most
extensive and complex works of military architecture carried out by the
Hospitaller Knights in the Maltese islands proved to be a
lengthy and drawn out affair - a situation borne, primarily, out of the
ambitious nature of the undertaking, coupled with a perennially inadequate
allocation of resources necessary for the completion of the task, and a
host of technical difficulties encountered in adapting the site to the
design solutions imposed by the conventions of the bastioned trace.
It was
particularly the latter, compounded further by a continual improvement in
the power of siege artillery, and a parallel development in the art of
military architecture, that was to witness a number of interventions aimed
at 'correcting' the perceived,
and frequently acknowledged, weaknesses inherent in Pietro Paolo Floriani's
original design. Nowhere was this process of
rectification and adaptation so evidently manifest than along the
Marsamxett side of the Floriana enceinte, particularly at the Bastion of
Provence and its adjoining ramparts.
The
work of fortification, and re-fortification, along the Marsamxett enceinte,
aside from the addition of the faussebraye and the crowned-hornworks,
accounts for the larger part of the effort invested in the strengthening
of the Floriana defences throughout the late 17th and early 18th
centuries. An evaluation of the character and development of the design
of these defensive works must inevitably depart from an understanding of
Floriani’s original design and the shortcomings inherent therein.
Strategic
Considerations
From
a military engineers’s point of view, Malta in the age of gunpowder
fortifications offered few naturally endowed sites that gave themselves so
readily to the founding of a piazzaforte.
The nature of the local landscape rarely combined the requisites of
command and defensibility inherent in elevated sites with the vicinage of
a safe anchorage, the presence of an adequate water supply and a
topography congenial to the urban and social functions of a city.
Perhaps one of the few exceptions to this geographical reality was
Mount Sciberras, a mile long peninsula separating the Grand Harbour from
Marsamxett. Its potential as
a veritable sito reale was
immediately recognized by the Hospitaller Knights long before the actual
arrival of the Order in Malta - a commission of eight knights sent over to
inspect the Island in 1524 lost no time to point it out as the ideal site
for the Order's new convent.
This
opinion was reiterated many times by the Order's military engineers in the
course of the early half of the 16th century. Antonio Ferramolino,
Bartholomeo Genga, and Baldassare Lanci were among those who strongly
prescribed the Sciberras heights as the solution to the Order's defensive
problems but on each occasion the financial, political, or military
situation did not favour the implementation of any of the proposed
schemes. It was only after the Great Siege in 1566 that the
opportunity was found to build the desired stronghold and the new
fortified city of Valletta which quickly sprang up to the design of the
papal military engineer Francesco Laparelli did not fail to exploit the
potential of the site. By a
careful combination of man-made bastions and ramparts, and rock hewn
scarps, the rocky promontory was fashioned into a formidable fortress,
lauded and eulogized as a classic of the military engineer’s art.
Still,
Laparelli’s fortress only occupied part, albeit the highest area, of the
peninsula since the fortification of the whole promontory, down from Tarf il-Ghases up
to the spring at Marsa (some 3 Km) was then considered
too grandiose and costly an undertaking, requiring also too many men and
canon to garrison and defend. The
fact that Laparelli planted the land front of his fortified city half way
along the length of the promontory, however,
left a considerable stretch of unoccupied land at the neck of the
peninsula and ironically, it was this ‘left-over’ extent of ground
which was to feature so prominently in the defence of the fortress
throughout the course of the following two centuries.
The
reason for this occurrence lay inherent in Laparelli’s own rigid design.
For by the beginning of the 17th century, it had become difficult to
reconcile developments in technology and military architecture with the
plan executed in 1566. The increased range and effectiveness of artillery
called for a greater depth to the defences in order to prevent the
bombardment of those vital parts of the city.
Laparelli’s front, with its restricted bastions and narrow ditch,
and devoid of any protective
shield of outerworks, was particularly exposed to attack. The Knights
recognized that only substantial alterations and additions to the old
front could serve to remedy the situation.
The
solution that was eventually prescribed was the provision of a second
forward enceinte, one which enveloped the old front within a new outer
line of fortifications covering that same stretch of ground which had been
left outside Laparelli’s plan. The architect of this new scheme was the
Italian military engineer Pietro Paolo Floriani, who had been sent by the
Pope to help the Order undertake a complete reassessment of the island’s
fortifications following the threat of a Turkish attack in 1635. Although approved and quickly initiated, Floriani’s scheme came
in for much criticism from the very start. His ambitious project proved
more radical than anticipated and after his departure from the island the
Knights began to doubt its merits. Apprehension as to the total cost of
the undertaking and the conflicting opinions of a string of
leading engineers consulted for their advice meant that the project
dragged on in a dilatory and half-hearted fashion.
Still, the Order had invested so much resources in the building of
the Floriana fortifications that any abandonment of the scheme or its
substantial alteration was already unthinkable by 1640.
By
the time of the great general alarm of 1669, following the fall of Candia
to the Turks, the Floriana fortifications, although for their most part
laid out to Floriani’s original blueprint, were still in an incomplete
state and obviously constituted a weak point in the defences of the
convent. The task of bringing these works to completion and perfecting
their design fell on the shoulders of Count Antonio Maurizio Valperga,
chief engineer to the duke of Savoy who was invited to Malta by the Order.
His intervention (which was to prove one of the most consequential in the
development of the Island’s fortifications, producing the first ever master-plan for the
systematic defence of Valletta and the harbour areas) helped reshape
the Floriana fortifications with the addition of substantial supplementary
outerworks in the nature of a so-called faussebraye and a crowned-hornworks,
together with modifications to the bastioned front itself, all
intended to correct the long acknowledged faults inherent in Floriani’s
design.
Floriani’s
Scheme and its Failings
Ever
since Floriani had traced out his plan on site in 1635,
many serious flaws became apparent in the layout of the new
fortifications. The weaknesses ingrained in the design, and the problems
that these were perceived to entail for the proper defence of the new
works, only began to be really appreciated
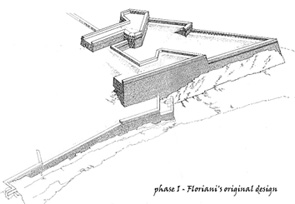 once the fortifications began
to take shape, slowly fashioned out as these were from the living rock.
That these defects were not immediately clear on plan is brought
out by the praise lavished on the design by Firenzuola’s when he was
consulted for his views on the matter. Firenzuola actually commended those
elements in the design which eventually proved to be the main cause of
concern. (1)
The main shortcomings were seen to arise from the fact that the front was
laid out along a straight line and that the left ravelin was overlooked by
high ground. More alarming, however, was the relative weakness of the
extremities of the front and their adjoining lateral walls.
once the fortifications began
to take shape, slowly fashioned out as these were from the living rock.
That these defects were not immediately clear on plan is brought
out by the praise lavished on the design by Firenzuola’s when he was
consulted for his views on the matter. Firenzuola actually commended those
elements in the design which eventually proved to be the main cause of
concern. (1)
The main shortcomings were seen to arise from the fact that the front was
laid out along a straight line and that the left ravelin was overlooked by
high ground. More alarming, however, was the relative weakness of the
extremities of the front and their adjoining lateral walls.
An
evaluation of these shortcomings, and consequently of the significance of
later interventions, can
only follow from an understanding of Floriani’s original design. This,
however, is easier said than done for accurate details of Floriani’s
original scheme as actually traced out by him on site in relation to the
existing nature of the terrain are rather scanty and most of
the information must, as a result, be deduced from a study of the
architectural fabric and the reports produced by successive engineers.
Although
several plans attributed to Floriani have survived in the Vatican Library
many of these seem to be proposals rather than what one would term
‘record plans’ of the executed design.
Indeed, all the plans tend to defer in their treatment of various
salient details though all agree on the overall character of the scheme.
The principal elements of the land front, the most critical part of
the enceinte, comprised a large central bastion, supported by two demi-bastion
and two large ravelins, a ditch and a narrow covered way with star-shaped
places-of-arms.
Floriani
had composed his whole design around the concept that the bastions on the
Valletta front were too small and restricted to allow a rearguard action.
He therefore produced a bastioned front with component parts that were
much larger than those of the mother fortress. However, the
width of the peninsula at Floriana, being roughly equal to that of
the old Valletta front, only allowed for three large bastions.
As a matter of fact, his idea was not all that original for a
preference for a three-bastioned solution was mooted many times in the
course of the 16th century - Ascanio della Cornia, Fratino and possibly
even Genga and Lanci had all envisaged this type of design for a fortress
on Mount Sciberras. The massive form of Floriana’s central
retrenched bastion, however, only just permitted two other supporting demi-bastions,
but these, to be adequately accommodated, had to be pushed so much to the
sides that they hung on the precipitous slopes overlooking the Grand
Harbour and Marsamxett, presenting a high profile on the flanks, vulnerably
exposed to bombardment from the surrounding heights. The
fronts straddling the harbours, although necessary to deny
the enemy a foothold on the Sciberass penibsula, similarly provided
a high profile, for lacking a ditch and the protection of a counterscarp,
these were easily overlooked and enfiladed.
The
main front itself, sited approximately 800 canes from the ditch of Fort
St. Elmo occupied the ridge of a plateau overlooking the low lying
marshland of Marsa. This was
the highest escarpment south of the old Valletta front and its adoption as
Floriani’s main line of defence was a natural logical choice. A stretch
of high ground in front of the Capuchin convent, however, could not be
incorporated into his symmetrical design and as a result it immediately
came to constitute, as acknowledged by Floriani himself, a direct threat
to the left ravelin.
Even
the vast space enclosed by the new enceinte was seen to constitute a
defensive problem for it offered the defenders no cover in retreat. Floriani originally intended this esplanade
to serve as an area of refuge for the rural population in times of
invasion, but subsequent military planners deemed that this space
had first to fulfill military priorities.
During the 1640s military
engineers put forward a variety of remedies for this situation.
Louis Viscount de Arpajon and Louis Nicolas de Clerville
recommended that the esplanade be covered by a hornwork emanating from
Porta Reale, the main entrance into the city.
Clerville also proposed
the construction of a number
of earthen and palisaded redoubts while the Marquis of St. Angelo actually
sought to retrench the whole area within two sets of straigtht walls,
virtually converting the Floriana enceinte into a sort of large crownwork.
The only intervention that was actually implemented, however,
was the construction of four counterguards and a lunette, supported by an
advanced ditch and covertway, designed by the Marquis of St. Angelo, but
these were intended mainly to reinforce the old Valletta front rather than
secure the open space.
Faced
with this inflexible and pre-cast architectural ensemble, Valperga chose
to react much in the manner of Floriani,
projecting new works ahead of the old enceinte rather than
interfere with the original design. Being himself an adherent of an
aggressive form of defence as practised all’olandese,
Valperga boldly pushed out the main front by means of a braye and a
crowned-hornwork. The latter,
he placed on the left side of the enceinte to occupy the high ground
dominating St. Francis Ravelin. Only
on the right demi-bastion of the Floriana front was he compelled to modify
the original layout, at the Bastion of Provence.
The
Bastion of Provence
The
most inadequate of all the elements of the Floriana enceinte proved to be
the two extremities of the linear front, the demi-bastions and their
adjoining lines of lateral walls, particularly the right demi-bastion
overlooking Marsamxett, known as the Bastion of Provence. The problem with
this demi-bastion was that it had too acute a salient while its long right
flank was not adequately covered from adjoining works, leaving large areas
of dead ground which could not be defended or covered by artillery fire.
Its initial form, however, is not outrightly clear, both because of
the later alterations and also because of the scarcity of
documentary evidence. All existing plans differ as to the details of this
bastion. All, however, reveal a tiered approach dictated by the sloping
nature of the ground. Plan
Barb. Lat. 9905/3 and I
seem to be early proposals terminating in a flanking battery on the
Marsamxett side of the enceinte.
The
only plan which appears to be
actually documenting the early stages of the Floriana fortifications, and
possibly Floriani’s executed design,
is Barb. Lat. 9905/4. This shows a detailed measured drawing of
works in progress. Although
undated it was definitely executed prior to 1640-45 for the counterguards
added by the Marquis of St. Angelo do not feature on the adjoining
Valletta land front. That this plan records the works in progress is also
borne out of two other factors, namely that
i)
various parts of the enceinte are shown in dotted lines, indicating
that work on these had not yet started and
ii)
the tenailles in front of the land front curtains,
and three of the flanking batteries, are missing, implying that the
depth of the walls, carved out as these were from the bedrock had not yet
reached the desired level for these features to be hewn out.
Eventually these features would appear when carved out of the living
rock as can still be seen to this day.
Perhaps
the closest one can arrive to Floriani’s
actual design, is a small plan sketched in ink and attached to his
report dated 29th September 1636, which he prepared as written
instructions, avvertimenti, to be followed by his assistant the Architect
Buonamici, after his own departure from Malta.(2)
This sketch plan shows basically the same layout
illustrated in Plan 9905/4, but having a stepped two-tiered salient
isolated from the interior works by a ditch.
Plan
9905/4 also clearly indicates why the Bastion of Provence was considered
to be the weakest part of the land front.
For one thing it was the smallest of the three bulwarks on the
Floriana front; secondly, it had an acute angled salient and a relatively
narrow neck or gorge, narrower, in fact from those of the main
bastions on the older Valletta front.
Internally the gorge of the bastion was itself sealed off with a
cramped ritirata. The provision
of internal, secondary lines
of defence, in the form of low demi-bastioned ramparts was a
characteristic feature of Floriani’s works, and is seen employed in all
the major elements of his design including the two large ravelins or
mezze lune. This same
approach is also noted in his earlier works and is already well spelt out
in his treatise Difesa et ofesa
delle piazze.
The
restricted span of the gorge in the Bastion of Provence only allowed for a
small and cramped arrangement incapable of containing a sizable defensive
force. The internal bastions and curtain forming the ritirata
presented a very restricted front with limited potential for enfilading
fire. Floriani seems to have favoured retired flanks and pronounced
orillions and similar solutions can be found in his earlier proposals for
the fortification of the Cittadella of Ferrara in 1629-30.
The
sloping nature of the site on which the Bastion of Provence was built called for a stepped design to adapt it to the lie of the land.
The highest part of the work was inevitably the left flank facing the
centre of the front. This was occupied by a small iregularly shaped
bastion known as San Salvatore, the
right elongated face of which formed part of the
ritirata within the Bastion of Provence,
while its left face and flank
overlooked the adjoining curtain later known as Notre Dame Curtain with
its Porta dei Pirri.
The parapet along the face of the Bastion of Provence descended in
three unequal steps towards the salient and then turned sharply north to
form a very elongated flank facing the sea towards Msida. The same
treatment is encountered in Floriani’s inked sketch attached to the
29th September report.
La
Vittoria Bastion
It
was the right flank of the Bastion of Provence that was particularly
exposed to artillery attack and assault since it presented a high exposed
target unprotected by ditch and counterscarp. Above all, it was
practically unflanked except for the provision of a small battery capable
of mounting only a single cannon, 'un
piccolo fianco capace d’un sol canone'.
(4)
This
flanking device features in Floriani’s plans but seems to have been
included merely as an after-thought once it became all too clear that the
excessive length of the right flank would create a significant
weakness in the defence. That
it was considered inadequate is attested by the reports of both
Giovanni Bendinelli Pallavicino and Louis
Nicolas de Clerville, both of whom recommended that the flank of
this bastion be protected by the addition of a new low work in the form of
a bastion or a large traverse capable of delivering the necessary
enfilading fire.
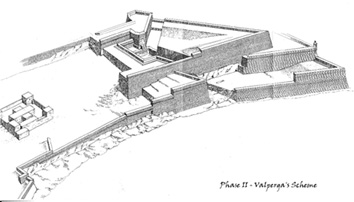
The
resultant heightening of the
ramparts gave the bastion a characteristic profile quite distinct from the
other two bastions on the Floriana landfront since the walls on the north
flank of the bastion of Provence are higher at the salient than at the
gorge. This characteristic feature
is also clearly illustrated in a stone model
now at the Fine Arts Museum in Valletta which shows Valperga’s
and Grunenburgh’s proposed
alterations to the Bastion of Provence. Then, as now, architects and
military engineers made use of scaled models of fortification to present
to their patrons.
Usually such models were made of wax - a modello di cera, for example, was presented to Knight Galilei
to forward to the Grand Master.
(8)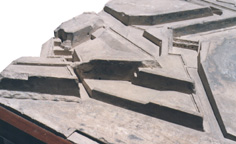
Dal
Pozzo, in his history of the Order, makes a specific reference to
Grunenburgh's use of 'modelli
in pierta dell'opere principali' in his efforts to 'completare la
Floriana'.
This
interesting stone model also illustrates how Valperga’s managed to
enclose the fragile acute salient of the bastion within part of the
faussebraye and reinforced the flank with the construction of a new
bastion (La Vittoria) and a bassoforte
(a kind of counterguard) termed la
Conceptione. The construction and development of the new bastion 'La
Vittoria' is documented in various plans, Valperga’s own report and
Grunenburgh’s stone model. A careful study of Valperga's report shows
that various historians have been is mistaken in identifying the bastion La Vittoria with
the low work adjoining the faussebraye. It appears that the name La
Vittoria originally referred to the right demi-bastion of the ritirata
within the Bastion of Provence. This small internal work originally had a
more acute salient but seems to have been redesigned and its face
extended out on the flank of the bastion of Provence to allow for an
adequate artillery platform. Evidence
of the incremental development of the Vittoria bastion, illustrating the
distinct stages in its design, is encountered in many places throughout
the structure. Possibly, the
most archaic remnant of the earliest form of the defences in the area, is
the rock-hewn footing of the salient of a rampart, enclosed within one of
the rooms of the bastion’s casemated interior - this may have been the
narrow flank capable only of mounting a single gun, mentioned in the
documents. Another, is a section of a cordon running above the opening of
an arched tunnel within the bastion. This bears witness to the fact the
internal wall in question was originally the outer face of a rampart.
In
order to ensure that the area at the foot of the salient of Valperga’s
new bastion did not construe dead
ground, the Italian military engineer proposed that a large arched
opening, what he terms the arcone, be made in the wall of the Bastion of Provence to allow guns
in the left flank of the internal
ritirata to provide the required enfilading cover.
(9)
This large vaulted and skewed arcone
presents one of the most interesting features of the fortifications in the
area. The arch practically spans the width of the fosse of the ritirata
and contains, internally, a vaulted gallery which leads to the
countermines built into the terrepleined body of the bastion. Its
construction, if we are to believe Pietro Paolo Castagna is the work of
the Maltese capomastro, or architect, Giovanni Barbara ( Degiorgio, The
Malta Independent - 28/3/1993.) and was finally completed in 1726.
George Percy Badger, writing in his Description of Malta and Gozo
(1838) was impressed by this ‘very
massy arch’ and the ‘architecture of this piece of workmanship’ so
‘very much admired by
conoisseurs; the curve is of
a tortuous and oblique form, and extends over a space abut thirty feet in
width.’ (10)
The
Bassoforte della Concettione
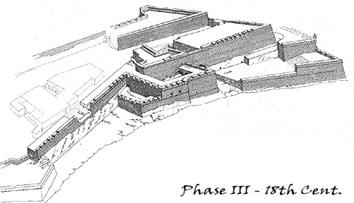 The
rocky ground at the foot of the flank of the Bastion of Provence, facing
Marsamxett, was fitted with a low platform , referred to in the documents
as the basso
forte detto la Conceptione. This
served mainly as a form of counterguard intended to protect the flank of
the bastion and the salient of the fausse-braye then under construction.
It comprised largely a revetted earthern work, since, having been built
down at sea-level it could not be carved out of rock, like most of the
adjoining ramparts. The
extent of the earthen
content used in its construction is witnessed by the abandunt
garden that now occupies the site. The
use of the site as a garden, however, is not a modern practice. In 1719,
the Knight Frà Martino Muaro Pinto petitioned the Grand Master for the use
of the 'giardino e casmento chiamato
della concettione sito nella
piazza bassa del beluardo della Concettione delle fortificationi Floriana',
vacated on the death of Frà Gio. Battista de Semaisons. By the late
19th century, the garden was more popularly known as Giardino Se Maison. (11) A house seems to have occupied part of the
bassoforte. It was still in existance during the 19th century,
'generally hired as a country-seat by some of the gentry of the island',
for both the house and its garden were considered
'...
a delightful spot, possessing a
most charming view of the Quarantine Habour, the Pieta, and the country
beyond'. The garden though small, was
'laid out with exquisite taste, and ... well supllied with flowers, the adjoining battlements covered with ivy, giving it at a
distance a most beautiful
appearance. house belongs to government, and is Beneath the bastion which
extends alomg the poor asylum to this villa.'
The
rocky ground at the foot of the flank of the Bastion of Provence, facing
Marsamxett, was fitted with a low platform , referred to in the documents
as the basso
forte detto la Conceptione. This
served mainly as a form of counterguard intended to protect the flank of
the bastion and the salient of the fausse-braye then under construction.
It comprised largely a revetted earthern work, since, having been built
down at sea-level it could not be carved out of rock, like most of the
adjoining ramparts. The
extent of the earthen
content used in its construction is witnessed by the abandunt
garden that now occupies the site. The
use of the site as a garden, however, is not a modern practice. In 1719,
the Knight Frà Martino Muaro Pinto petitioned the Grand Master for the use
of the 'giardino e casmento chiamato
della concettione sito nella
piazza bassa del beluardo della Concettione delle fortificationi Floriana',
vacated on the death of Frà Gio. Battista de Semaisons. By the late
19th century, the garden was more popularly known as Giardino Se Maison. (11) A house seems to have occupied part of the
bassoforte. It was still in existance during the 19th century,
'generally hired as a country-seat by some of the gentry of the island',
for both the house and its garden were considered
'...
a delightful spot, possessing a
most charming view of the Quarantine Habour, the Pieta, and the country
beyond'. The garden though small, was
'laid out with exquisite taste, and ... well supllied with flowers, the adjoining battlements covered with ivy, giving it at a
distance a most beautiful
appearance. house belongs to government, and is Beneath the bastion which
extends alomg the poor asylum to this villa.'
Early 18th century plans of the Floriana fortifications show the Bassoforte to have been heavily countermined. The salient of the bassoforte, adjoining the faussebraye was raised to a greater height than the remainder of the work.
Grunnenburgh’s
Involvement.
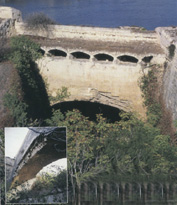
Completion
of a scheme
The
final phase in the development of the fortifications of the area in
question was undertaken under the supervision of French military engineers
during the 1700s, particularly by Mondion. This in actual fact only construed a
continuation of Valperga's scheme and Grunenburgh's recommendations. These
were the works which refashioned the fortifications and gave them the form
they have to day. Primarily these included
i
) the re-alignment of the Polverista curtain; this was pulled back to
enable the formation of a flank and piazza bassa in the north side of the
bastion 'la Vittoria'
ii)
the raising of the height of the curtain and adjoining bastion with the
construction of a continuous ranged of vaulted casemates
iii)
the re-design of the San Salvatore Bastion to accommodate a
new retrenchment
within the body of the
Bastion of Provence parallel to the Marsamxett face; this involved the
partial demolition of the curtain wall of the old ritirata
- this retrenchment spanned all the way to the rear of the
Ospizio area.
Most
of these works were completed throughout the course of
the 1720s as attested by the coat-of-arms and date (1723) inscribed
on Polverista curtain.
The
Polverista Curtain and the Gunpowder Factory
The
curtain wall adjoining La Vittoria Bastion to the north was known as the
Polverista curtain. This
title was applied to it after the construction of
a gunpowder factory on the site which was erected there in the late 17th century following its removal from its old site within
the fortress of Valletta, a re-location obviously inspired by the need to
abolish such a dangerous practice. As a matter of
fact, the Valletta powder factor, the ‘Luogo
dove si fa la polvere’ was originally located in the vicinity of the
Prigione degli Schiavi (slaves’ prison) on the site of the
present Cottonera block. This actually blew up on 12 September 1634, killing 22 people and seriously damaging
the nearby Jesuits College and church.
The Order's records show that by 1665, the
Knights were still looking for 'un luogo fuori della
città per raffinar la
polvere'. (14)
In that same year, however, the Congregation of war , determined to resolve the situation,
instructed the resident military engineer, Blondel, to draw up plans for a 'casa
accomodata per fare e raffinare la polvere' which was to be built 'nella
floriana dalla parte che riguarda il porto di Marsamscetto'.
The
new polverista was quickly built and already producing powder by 1667 .
The building appears to have consisted of a structure enclosed within a
high-walled rectangular enclosure.
It
was equipped with tre molini
used for the production of zolfo
e salnitro . By the early 18th century
it was also served
by a number of magazines or ‘mine’
situated in the vicinity, one of which
was known as' dell’Eremita' and another 'del Tessitore'.
Soon after the construction of the casemated curtain nearby in the
1720s, the master in charge of the Polverista, Giovan Francesco Bieziro proposed to the utilization of the 'trogli nuovamente fabbricati'
for the production of gunpowder. By the beginning of the 18th century, the
Polverista had became a prominent
landmark, and is seen on many of the plans and views of Floriana. This is
hardly surprising for it was then practically one of the largest buildings
within the then largely barren enclosure of Floriana.
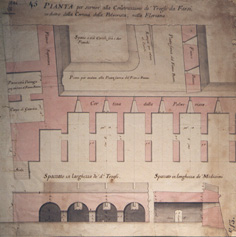
By
1725, works on casemates near the polverista were proceeding at
the rate of 250 scudi a week (1725). A commemorative plaque on the polverista curtain itself, set
between the arms of the Order and those Grand Master de Vilhena bears the
date 1723 and seems to indicate that work on this curtain wall had been
brought to completion by then. The Order's records show, however, that in
1758 workers were still
labouring to cut away 'un labbro di rocca forte che rimaneva sotto la
cortina ... (del')Opsedale delle donne' (1758).
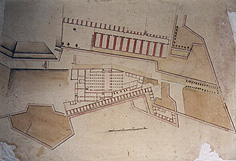
This
work came to consist of a line
of bastioned ramparts spanning from San Salvatore Bastion to the salient of St. John's Counterguard.
The new work necessitated the redesign
of part of the bastion of Provence, wherein the Marsamxett side of the San
Salvatore bastion was re-aligned parrallel to a new fosse excavated within
the body of the bastion of Provence. In the process, the
left half of the vecchia ritirata was swept away to make room for
the new ditch. The archival
records show that work on this entrenchment was still in progress in 1733,
particularly along the 'contrascarpa
al nouo interiore recinto destra della Floriana.'
The
'Ospizio'
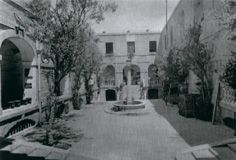 A
concern for the welfare of an
aging population drove the Order to
provide shelter and food for indigent old men and women within the newly
founded town of Floriana. In 1729, the Grand Master, wanting to make use
of the large casemates 'nuovamente fabricate al Florina in sopra della polverista' to establish 'un
spedale d’Uomini vecchi e invalidi,'
ordered the engineer
Mondion 'di
accomodare caserne ...
facendo nella loro altezza altri piani o solaci mezzani, scale, diversi
muri divisori, ... una capella decente adornata, ... scavando nella rocca
una gran conserva d’acqua.'
In the following year, Vilhena, encouraged by the success of this
institution, ordered the establishment of a similar hostel 'a
favore delle femmine povere e vecchie delle caserne della nuova cortina
sotto della polverista con mura sicure, comprendendovi un gran spazio per
cortile orto. e nell’interiore si fecero le divisioni convenevoli, la
cucina e l’avatoio, cisterne e insomma tutte le commodita necessarie nel
modo che si vedono attualmente stabiliti.'
A
concern for the welfare of an
aging population drove the Order to
provide shelter and food for indigent old men and women within the newly
founded town of Floriana. In 1729, the Grand Master, wanting to make use
of the large casemates 'nuovamente fabricate al Florina in sopra della polverista' to establish 'un
spedale d’Uomini vecchi e invalidi,'
ordered the engineer
Mondion 'di
accomodare caserne ...
facendo nella loro altezza altri piani o solaci mezzani, scale, diversi
muri divisori, ... una capella decente adornata, ... scavando nella rocca
una gran conserva d’acqua.'
In the following year, Vilhena, encouraged by the success of this
institution, ordered the establishment of a similar hostel 'a
favore delle femmine povere e vecchie delle caserne della nuova cortina
sotto della polverista con mura sicure, comprendendovi un gran spazio per
cortile orto. e nell’interiore si fecero le divisioni convenevoli, la
cucina e l’avatoio, cisterne e insomma tutte le commodita necessarie nel
modo che si vedono attualmente stabiliti.'
The
House of Industry
This
building was erected by Grand Master de Vilhena and was originally
intended 'as a Conservatory for poor girls, where they were taught to do a
little work, and in other respects to perform all the offices of nuns'.
In 1825 this establishment
' underwent an entire reform
and until lately was in a very thriving condition as regards of its
inmates. A great diversity of labour was done here, such as weaving,
knitting, making lace, sewing, washing, shoemaking, straw-plaiting, segar-making,
and many other very useful branches of female manufacture
...
The lower part of the back side of the building forms a barracks
for a regiment of the British garrison.'
(1)
Letter from Barberini to Chigi, Rome 16. Feb. 1631,
‘...
il quale (Firenzuola) ha lodato
sommamente il pensiero del Sig. Floriani, et ancora .... ha bene
lodato piu’ difficile et quasi impossible ad essere attacati ...
nell’altra I due beluardi posti vicinal al mare’.
(2)
Vatican Library, Fondo Chigi, Ms R I 25, f.335.
(3)
AOM
261, f.26
(4)
AOM 6554, f.117
‘...
e’ piu’ difettoso, poiche formato sopra una linea retta quanto e forte
nel beluardo di mezzo tanto e’ debole, e mancante di difesa nelli mezzi
beluardi delli lati, ma assai piu’ in quello che riguardo il porto di
Marsamxetto per non haver altra difesa che un picciol fianco capace d’un sol canone, dal quale resta formato
un angolo morto, in altre per venir infilato da diversi monticelli vicini,
et sopra tuuto per l’imperfettione del sito che
da commodita all’inimico d’avvicinarsi coperto al corridore, et
d’avvinarsi lungo il mare nello spatio che li resta di terreno fin a
scarpellare il muro con lasciar delusa tutta la robustezza et resistenza
della fronte.’
(5)
AOM 6554,
f.120v. ‘...
sino al termine della ponta della vecchia ritirata, affinche questa
eccessiva altezza di muro non impediscono li tiri della detta ritirata’.
(6)
ibid., f.119, ‘...
La nuova porta cominciata nella
cortina tra i due beloardi della ritirata si fara di larghezza palmi nove
et altezza sino sotto il dado dell’imposta del doppio portico di forma
quadra et compilo che sara il doppio portico conforme al disegno (?)
sopra si mettera un palmo o due di terra piu o meno se sara bisogno accio
rimanga il muro fatto della cortina con suo parapetto franco senz obligo dêalzare
detta cortina - ma ben alzare al novo fianco cominciato dal detto bastione
della Vittoria al pari di detta cortina e non piu et unire di semplice
muro il parapetto di detto fianco al pari di quello della detta cortina
con suo terrapieno necessario.’
(7)
ibid., f. 119, ‘... Avanti
le due faccie et cortina della ritirata che si sta travagliando nel corpo
del vecchio bastione di provenza si fara una fossa di larghezza di sei in
sette canne et della tera che pervenira da detta escavatione si portara
per terrapienare il beloardo detto della Vittoria et cortina attigua sopra
delle portico, che avanzandovi
terra con quella che converra abassare nella ponta del detto bastione di
provenza questa sêimpiegara parte nel basso forte della conceptione
et per riempire i vacui nel corpo della falzabraga causati della vecchia
fortificatione.’
(8)
AOM 6554, f.17.
(9)
ibid, f. 120, ‘...
Il vecchio muro del beloardo di provenza che guarda il mare ove s’unisse
con la faccia nova del bastione della Vittoria; al piede di questo si fara
un arcone largo di quattro canne (8
metres) et alto palmi undici, sopra l’imposta, et in maniera
aggiustato che non possa impedire i tiri che perveniranno dal fianco
opposto della ritirata, accio da questi venga la nuova ponta di detto
bastione della Vittoria ben fiancheggiata nel suo piede,
(10)
Badger, G. P., Description of Malta and Gozo, Malta 1838, Facsimile
Edition, Malta, 1989, p.201-202
(11)
AOM 1015,
f.347,
‘... incaricati di far visitare, e stimare il guasto cagioinato dal
fulmine nel Giardino Se Maison nello scorso Ottobre .’
(12)
AOM
6554, f.
199-199v.
(13) ibid., f.200, ‘... Ala falsa braga sopra la concetione, si deve levare una fiilata per fuori acio si possa dare piu declino al parapetto, questo si fara cominciando dalla guardiola sino al risalto che vie al stremita della cortina, che comprende una faccia, un fianco et una cortina’;
f.176
‘... per la parte de Marchemuchette, si halla de minuendo
y abasado parte del baluarte de Provenza que assi lo dispuso il S.
Conte Valperga, para que a la retirada del no le empidiesse la vista y
fuego a la campana, como a la falsabraga y glacis de la estrada encubierta,
que sera bueno de perfeccionar; assi por las racones referidos, como de
que no podera dominar con tantos ventasas la ultima retirada, que forma
una cortina y medio baluarde, que se determina a la mar’.
(14) AOM 261, f.26.